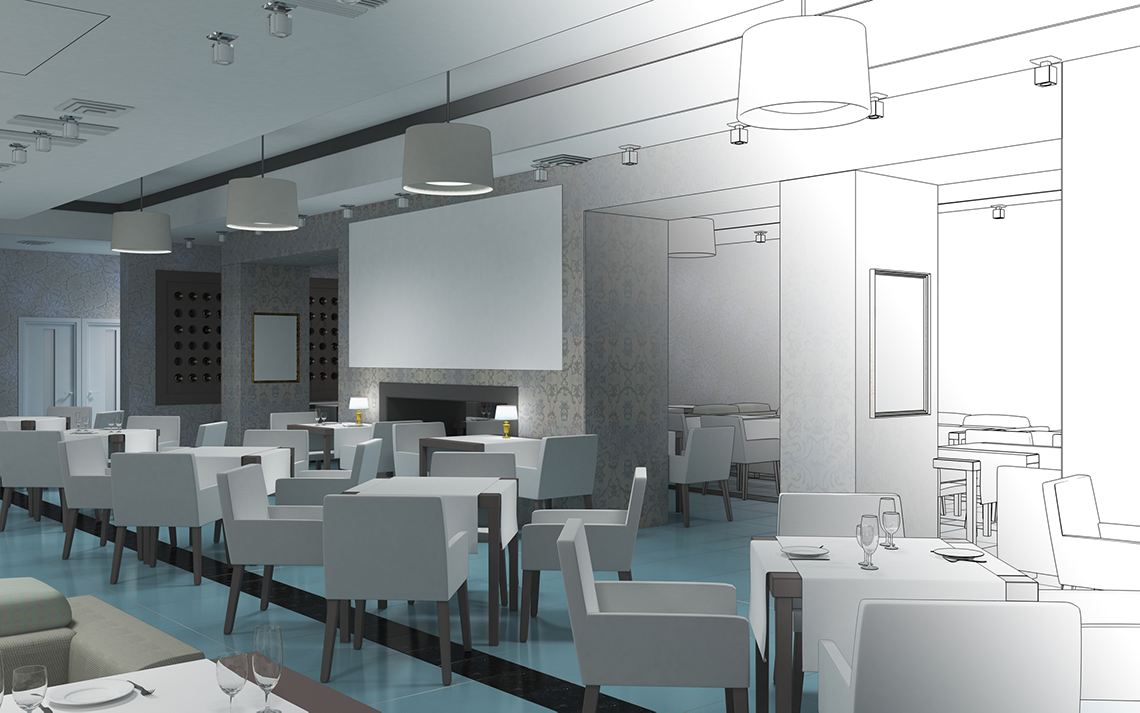Complete Restaurant Construction Solutions with Fire Protection Systems | Denver, CO

Designing a restaurant involves multiple steps, and there are several factors that should be taken into account as well. A perfect restaurant is that which is efficient, safe, and profitable. A restaurant comprises two main areas: the commercial kitchen and the dining area. Both these spaces need to be constructed and designed in a way to keep kitchen workers safe and attract more customers. If you have the vision to open a new restaurant, you will need to come up with a unique concept, do a lot of research and then come up with a plan. Finally, you will need to put the plan in action and realize your dream of an ideal restaurant.
At Nationwide Fire Protection corp., we create restaurant design and layout solutions to meet your specific requirements. You may find a number of restaurants and commercial kitchen construction services in your location. But our high-quality services and our unique design approach are one of the best.
The perfect design of a restaurant should be a unique combination of elegance and functionality. Installation of commercial equipment and the application of modern technology should be done effectively to make the restaurant stand out and succeed. Our architects and engineers will help you build exactly the kind of restaurant you have always desired.
What a Restaurant Design Includes
We build restaurants that are appreciated by the owner, chef, kitchen employees, and the guests or visitors. The typical design plan of a restaurant focuses on three things in particular, which are as follows:
Space Requirements:
Planning the space for a restaurant is the first crucial step. If you are redesigning an existing restaurant or building a new restaurant, it is important to draw sketches accurately and take the measurements correctly. You will need to note down the key features that you want in your new restaurant. In addition to this, you will need to plan how exactly the planned space will be used. The space planning must take into consideration the needs of both ergonomics and kitchen workers. Our architects will expertly plan your restaurant space so that efficiency and functionality are maximum while ensuring safety as well.
Our professionals will get the preliminary space plans reviewed by the building inspector so as to remain code compliant. When building a restaurant, you will need to meet all the local health and safety codes.
Commercial Equipment:
Based on the needs of the size and type of your restaurant, our engineers will take detailed measurements and come up with a list of all the commercial equipment that will be required. Right from food preparation and storage to display and refrigeration, we will make sure all the equipment is of the best quality and made to last for the longest lifespan.
Budget:
This is the most crucial part of the entire restaurant construction project. At Nationwide Fire Protection corp., we always create layout solutions whose costs do not go beyond the client’s budget. Our architects have built hundreds of restaurants, both large and small. Once we know your budget, we will come up with a restaurant building plan which is the best match for your specific needs.
The blueprints that we craft for your restaurant are highly professional. Among other things, it will include details about electric wiring, vent hood installation, fire suppression system installation, plumbing, handicap access routes, and emergency exits as well as the details of all construction materials.
Professional Restaurant Construction Services
Our team of restaurant construction experts knows how to give the best shape to your concept. Whether you are opening a dining restaurant, a pub, or a sushi bar, our design professionals will adopt a personalized approach and ensure that the entire construction project is performed efficiently.
Our restaurant construction service includes:
Concepts & Theme Creation
Architectural Rendering & Project Planning
Restaurant Construction Management
Menu Planning & Meal Selections
Interior Design & Signage
Sourcing Vendors & Obtaining Code Analysis
Ensuring Everything Goes Smoothly on Opening Day
Every restaurant concept is unique. Clients have their own specific needs that they want to be fulfilled for building the most ideal restaurant. Our team of architects and engineers have constructed and designed a range of modern dining restaurants while focusing on function and efficiency. A great design creates a pleasing working environment for the kitchen staff and a superior dining experience for customers. Most of all, it increases your bottom line so you remain profitable for the long term. Whether you want us to construct a coffeehouse, cafe, fast food, or a fine dining restaurant, you should head straight to NFP in Denver, CO.
Bring Your Restaurant Concept to Life
Do you plan to open the restaurant of your dreams? If you do, reach out to Nationwide Fire Protection corp. for competitive turnkey restaurant construction solutions. Our design and construction team will work together from start to completion of the project while building a restaurant exactly as you desire. We will carry out the construction project while keeping your concept in mind. You do not have to worry about or do anything as we get started with the project. If you are located in Denver or the state of Colorado, you can reach out to us and talk to our consultants anytime. After a preliminary discussion, our professionals will visit your site. You will then be sent a proposal that contains all the details of your restaurant construction project.
If you have an innovative restaurant idea, all you need to do is get in touch with our team of design consultants. Give our office a phone call or send us an email to schedule your free initial consultation. After this, request a free estimate of the project so that we are on the same page.
